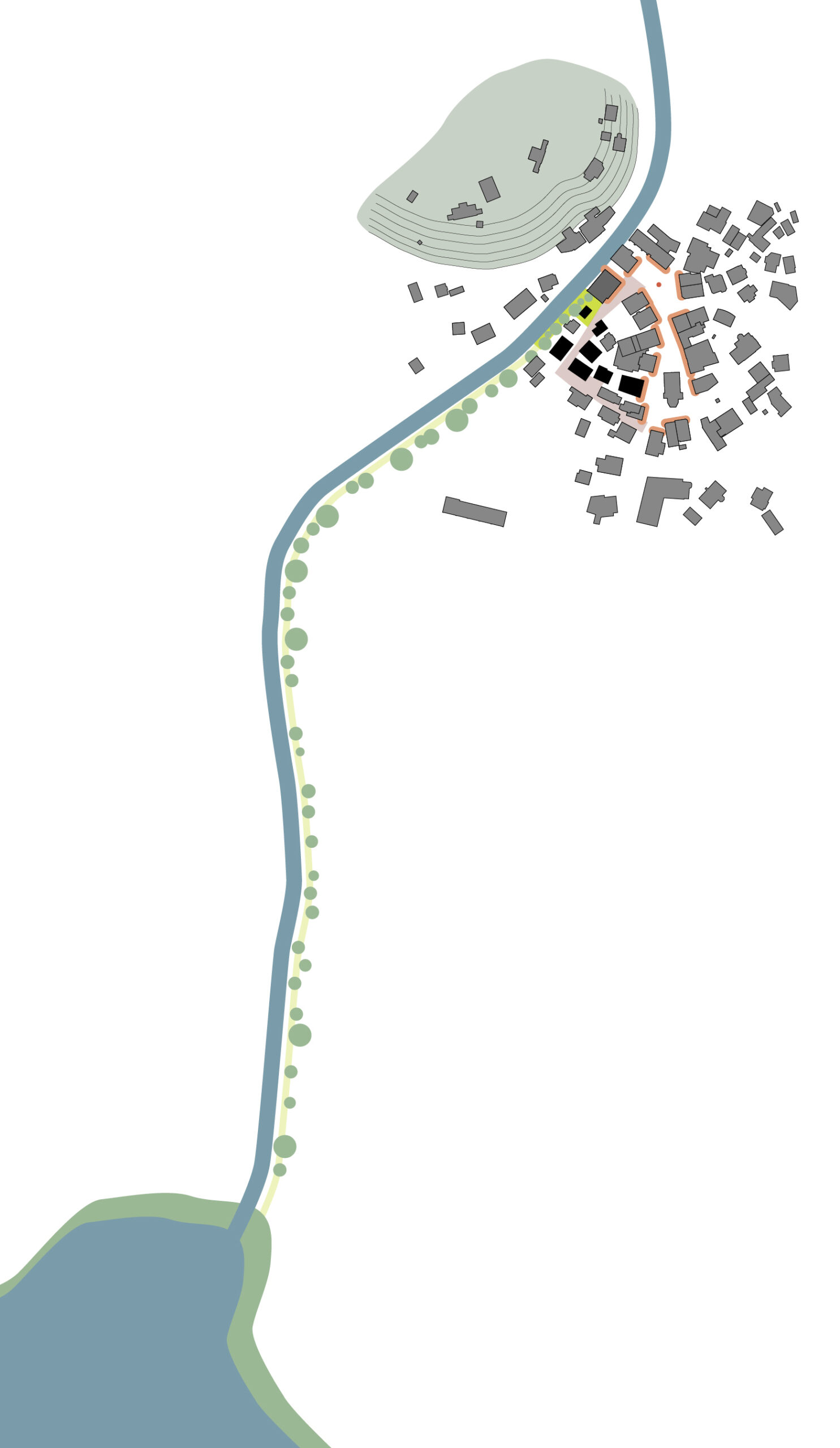“The project defines three different areas: Brünigstrasse, Rathausgasse, Sarneraa. For each area, a specific ensemble of buildings and open space is developed. The urban hierarchy between the parts thus becomes the starting point of the project idea. Accordingly, the new parts show a pleasant dialogue in scale (grain and distances) and in design among each other, as well as with the surrounding buildings. The Rathausgasse has a clear view up the valley towards the lake. The town hall is enhanced in its effect by becoming the starting point of the extended green space of the Sarneraa with the promenade.” (Assessment report)
Centre development Sarnen
2017 Sarnen OW. Single-stage project competition, 1st rank, neighborhood plan approved, architectural project in progress
Client
Canton Obwalden
In collaboration with
Gerold Kunz Architect ETH SIA BSA, Stefan Rotzler Landscape Architect BSLA, WaltGalmarini AG, Flussbau AG, IBV Hüsler AG, besa image
Collaboration
Christian Salewski, Simon Kretz, Louis Wangler, Niklas Lindemann
Press











