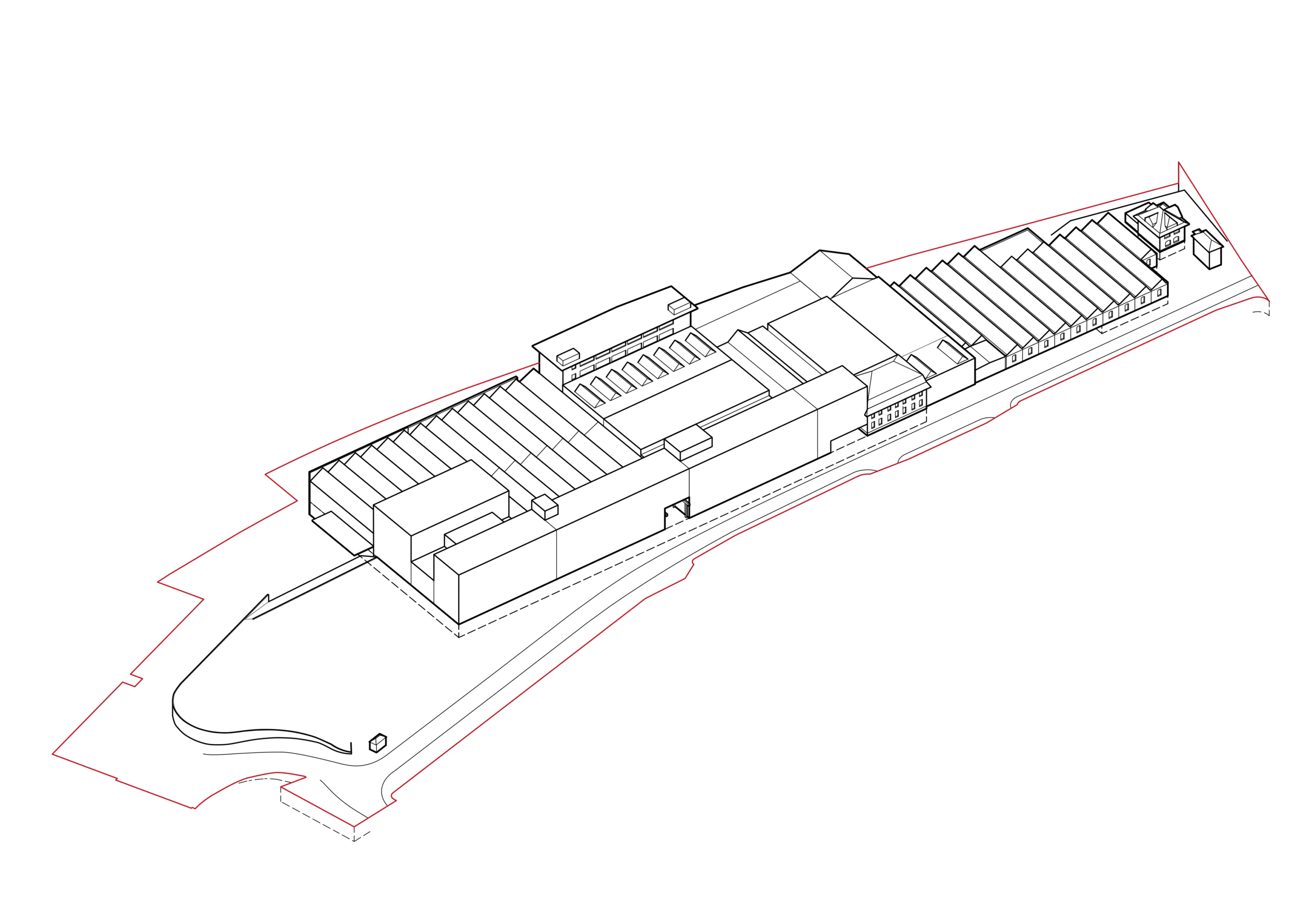On the edge of Breitenrain, the former machine factory and the existing linen weaving mill will be converted. As a new “quarter shell”, a dense, mixed-use urban building block is being created. Two public squares concentrate the public-oriented uses and link them with the neighbourhood. The buildings are set in two and three depths, inside and outside are always connected. A communal courtyard is created around which people live and work. To the tracks trade takes place at a robust ruderal surface, the old crane track becomes the connecting element between the terrain heights.
WIFAG Bern
2019 Bern (BE). Study contract in selective procedure, in further processing
Clients
city of Bern
Mali International AG
In collaboration with
Stefan Rotzler Landscape Architect, Gockhausen
Michael Emmenegger Analysis and Management of Social Processes, Zurich
Porta AG, Zurich
Cooperation
Christian Salewski
Simon Kretz
Felix Ledergerber
Ruben Bernegger





