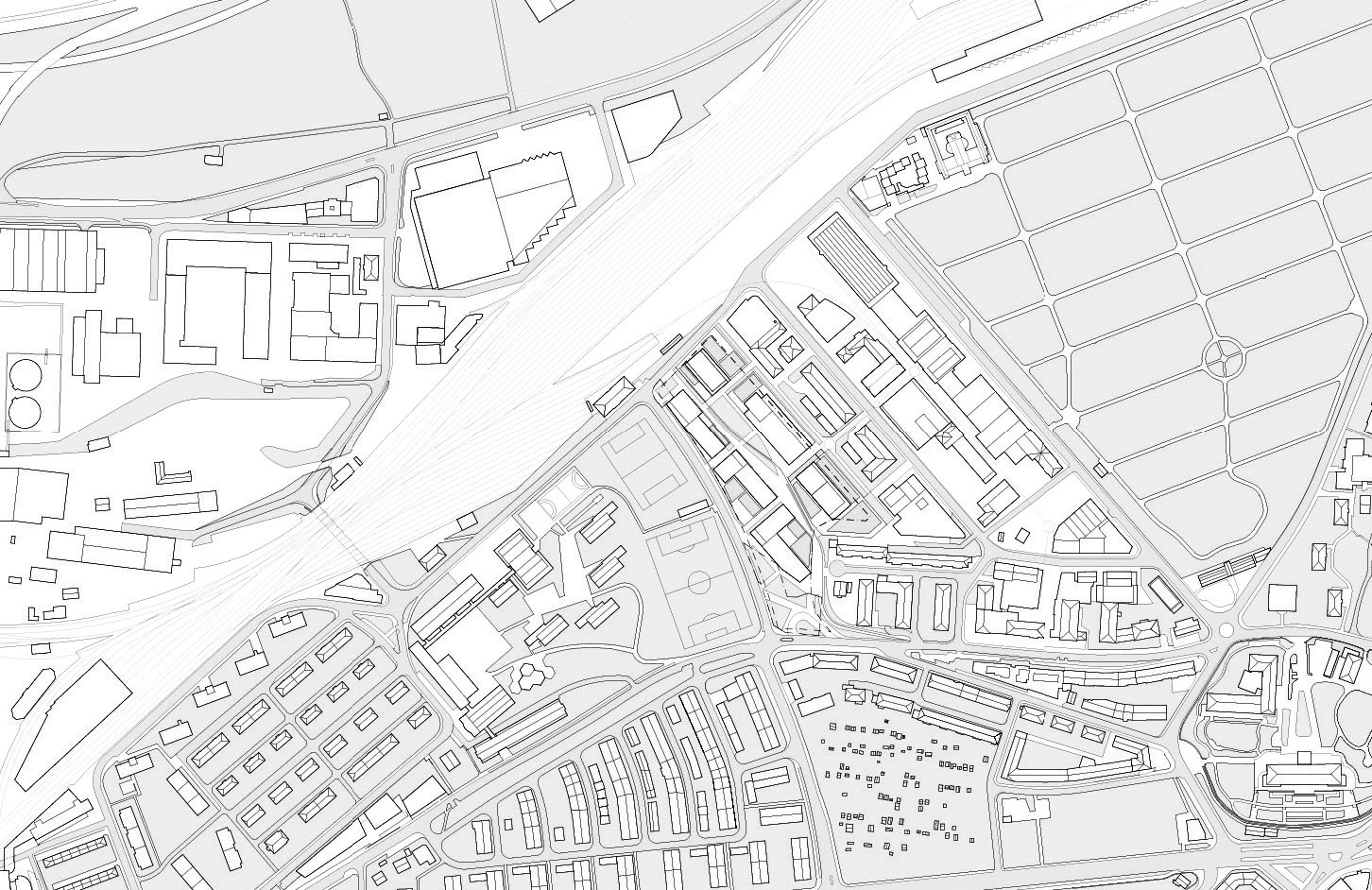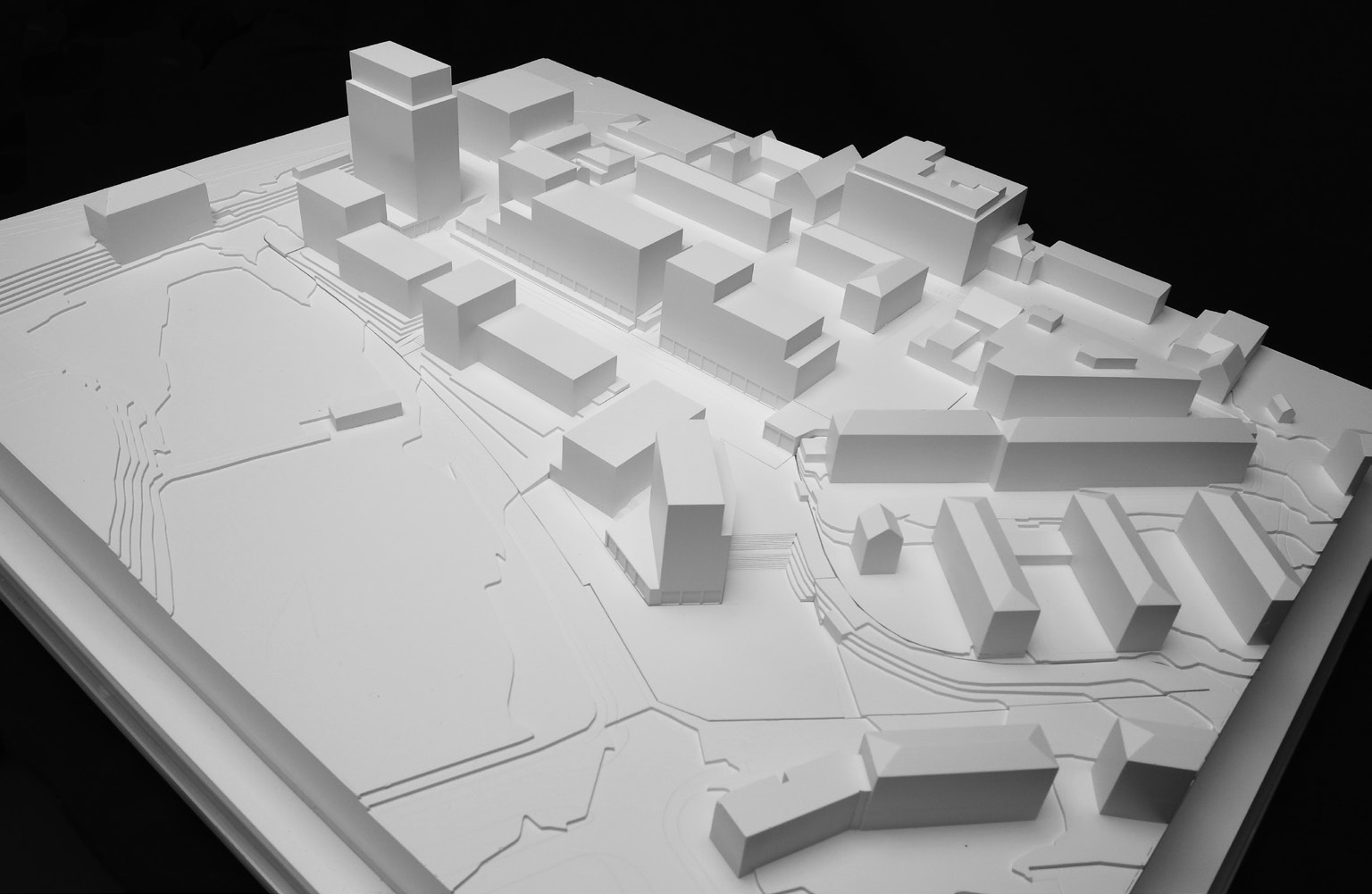Transformation of the inner-city industrial wasteland around the former Warmbächliweg waste incineration plant into a sustainable quarter. Approximately 250 apartments (AZ 1.8) will be built on 2.1 ha with a small amount of workspace, commercial and social rooms, which will be located around the common courtyard with the reopened city stream. Generous staircases lead from the courtyard to the new neighbourhood square with a local supermarket. The urban design proposes the greatest possible preservation and reinterpretation of existing buildings, mediates the height difference of ten meters and continues the structure of the adjacent industrial area. The division into six independent buildings enables the realization by six different developers.
Warmbächliweg Holliger Bern
Bern BE. Competition by selective procedure, 1st rank overall concept, 2nd rank Building concept 2012. Urban design framework and development plan 2015, overbuilding regulations 2018 (Holliger site).
Client
city of Bern
In collaboration with
BHSF Architects (ARGE)
HMW Arge, Buchhofer AG
Cooperation
Christian Salewski











