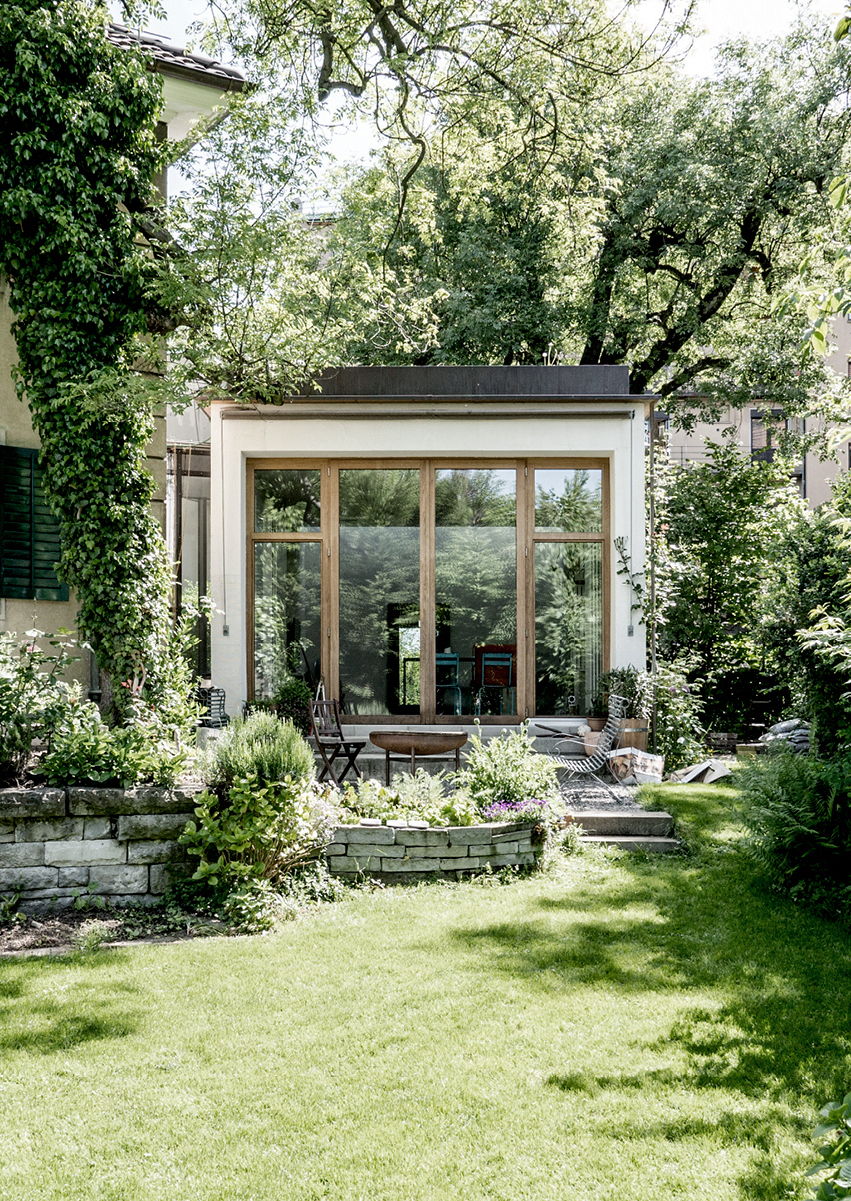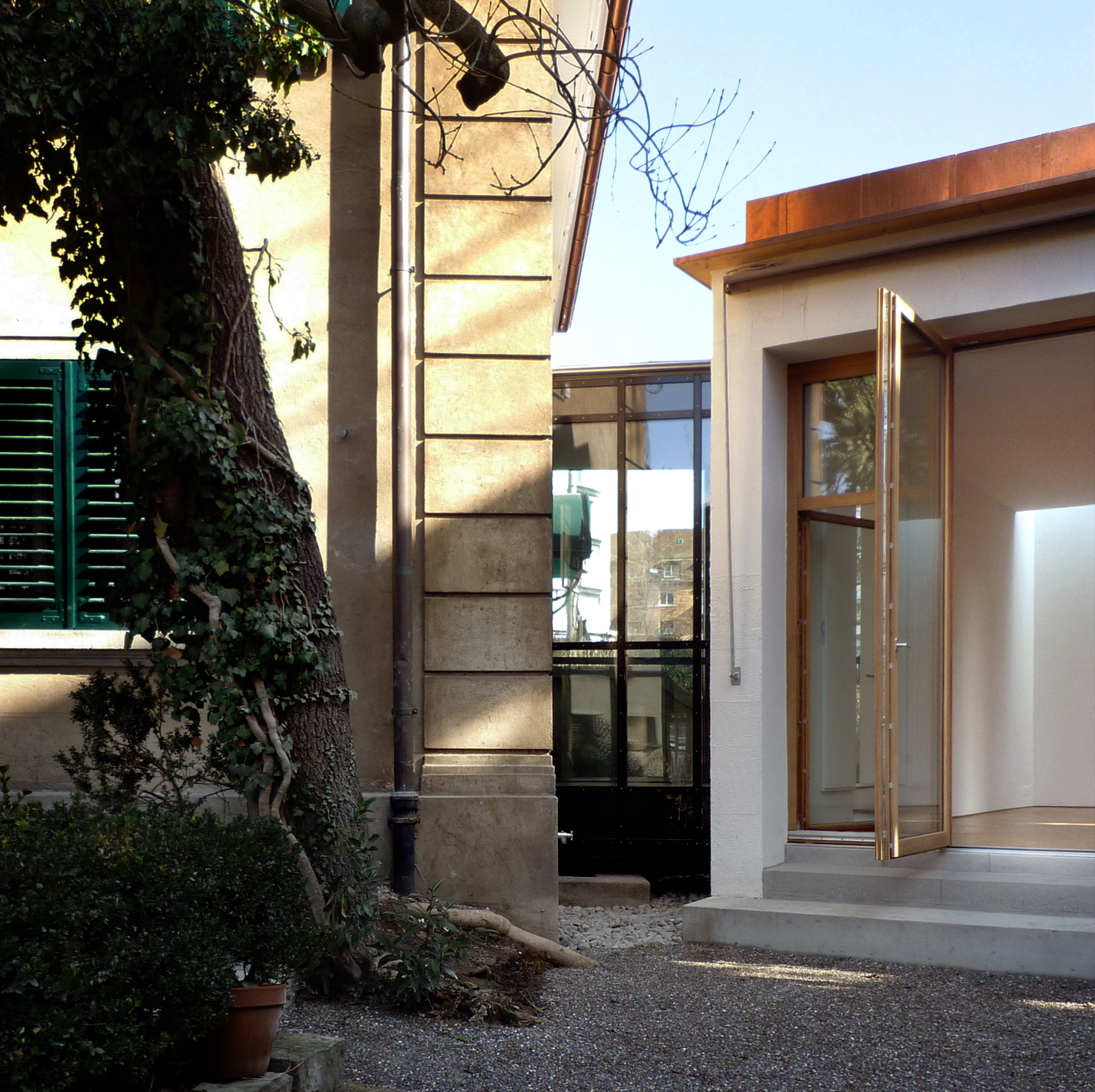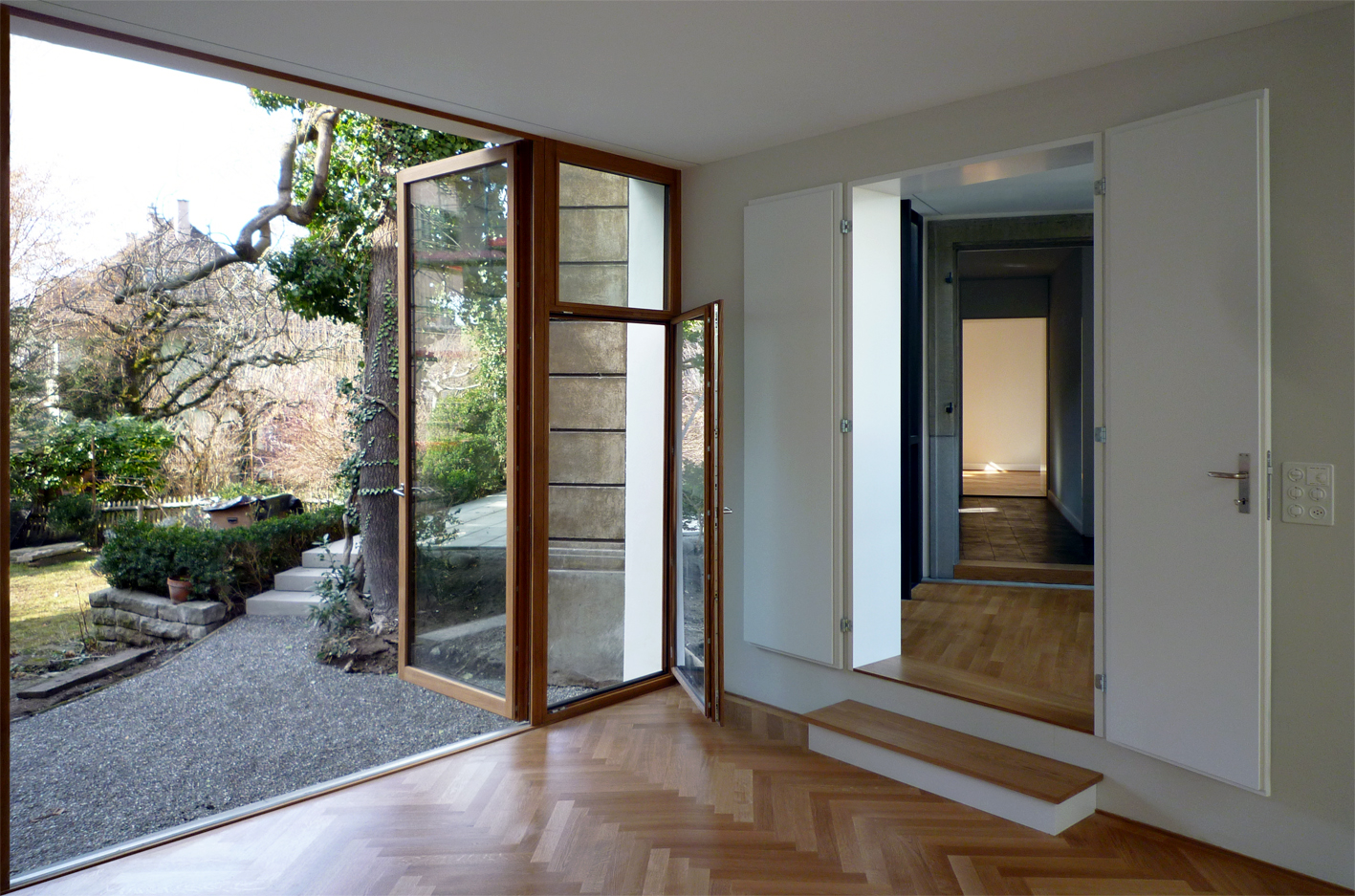The property is located in the immediate vicinity of Schaffhauserplatz and is part of an ensemble inventoried by the municipal (garden) monument preservation office. This consists of four semi-detached houses, which were built in 1923 by Henauer and Witschi in the classicist style. In 1930, in the course of the redesign of Schaffhauserplatz, Seminarstrasse was rerouted. This radical infrastructure transformation led to a complex urban planning situation, an almost curious conglomeration of different urbanist models. The new extension is placed exactly in the urban interface: both set off and turned away from the old building, it stands parallel to the neighbouring open block edge. In the fragmented environment, the cultivation can thus coagulate into view either independently or as part of various cross-parcel constellations, depending on the viewer’s perspective. The extension therefore responds to the different volumetric dimensions of the surroundings with its own scale: volumetrically small, but monumental in its own structure. The turning of the new building structure achieves further, thoroughly desirable effects: On the one hand, the previously unused garden entrance on the east façade can be reactivated as access to the new apartment on the ground floor; a new entrance situation in the form of a conical forecourt is created. On the other hand, a new frontality is created in the direction of the rear garden, which is additionally articulated by the window front in the west façade and the stepped foundation. Finally, the corner risalit of the existing façade moves into this view and, with its ashlar ashlars facing the front, sets the scene for the historical and scaled difference between the old and new buildings.
Seminarstrasse Zurich
Planning and execution incl. Cost planning and construction management, 2011-2012, executed
on behalf of
private
in collaboration with
Garden architecture: Marianne Probst
Statics: Karl Dietrich
Building physics: Mühlebach Partner AG
Monument Conservation/ Garden Monument Conservation of the City of Zurich
Collaboration
Christina Nater, Simon Kretz
Photographs
Oliver Lang, Joris Jehle, Salewski Nater Kretz












