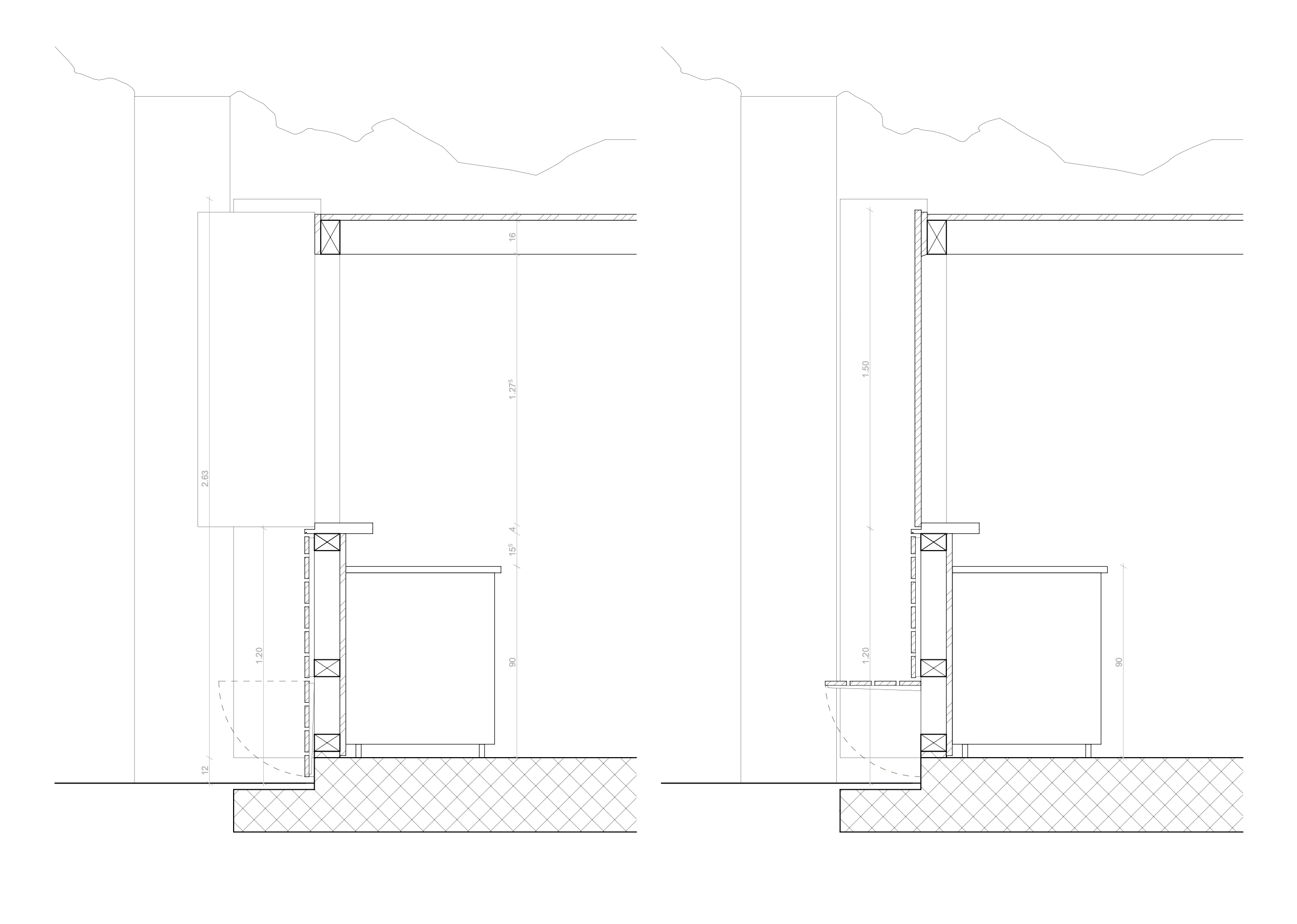The PROGR courtyard is a significant outdoor space in the upper old town of Bern – a district dominated by stores, restaurants, administration and nightlife. As a public space it is accessible to all, and as a courtyard it belongs to the PROGR cultural institution at the same time. The simultaneously protective and open structural framing of the former Progymnasium shapes the ambiguous character of the PROGR courtyard and its embedding in the urban space. It has developed into a lively niche in the built-up old town and thus differs from the other public outdoor spaces in Bern.
For the tenants of the Atelierhaus PROGR, who have their place of work here, the courtyard is a place for exchange and breaks, work discussions and reading, an interface between artistic work and city life. As an important meeting place for Bern’s cultural scene, it owes its importance not least to the PROGR’s history, which is characterized by collective commitment. For the general public, on the other hand, the courtyard is a congenial meeting place during lunch breaks or evening outings. The social permeability is combined with an atmospheric permeability to the urban space – the noise of the street is just as present as the chirping of birds in the treetops and the convivial sound from the bars and restaurants opposite.
The ambiguity of the PROGR courtyard and its mixed use by different groups make up its identity. In the process, they form a fragile equilibrium that easily comes under pressure. In particular, the external perception of the courtyard as a seamless continuation of the party mile Aarbergergasse sometimes leads to conflicts of use.
To demand and promote the multi-layered significance of the courtyard – as a public space and as a place of and for cultural workers – also for the future is a central project goal. In this way, the courtyard is to be strengthened as a contemporary “public domain” in its independence and affiliation with the PROGR cultural house, without having to close itself off.
The redesign of the courtyard forms the spatial basis for this: by means of a new pavilion planned at the interface between the courtyard and the street, a fine social coding is created. This will make the cultural institution more visible from the street and free up the currently obstructed center of the courtyard. This creates the prerequisite for an open appropriation by the cultural workers on the inside and at the same time a visible and independent presence on the outside. These creative means are the basis for appropriation by the main users. This is intended to subtly guide the behavior of use in the courtyard, and thus achieve the desired socio-spatial balance without applying strategies of discipline or homogenization.
on behalf of
PROGR Foundation, Center for Cultural Production
in cooperation with
Miriam Sturzenegger, Visual Arts
bbz bern, landscape architecture
Neven Kostić, Statics
Collaboration
Christian Salewski, Christina Nater, Simon Kretz, Michael Meyer, Victor Tomas, Jeanne-Marie Léchot















