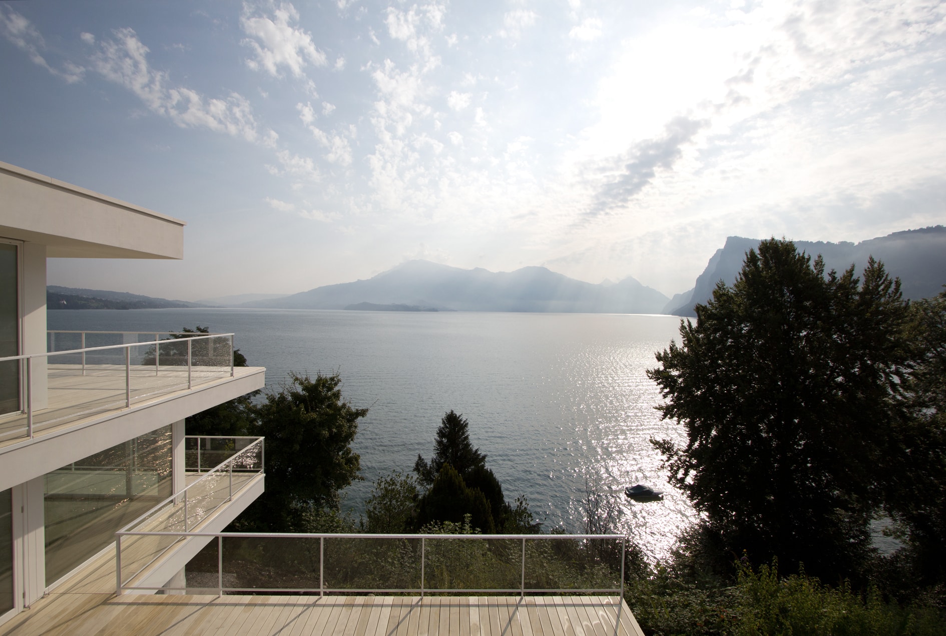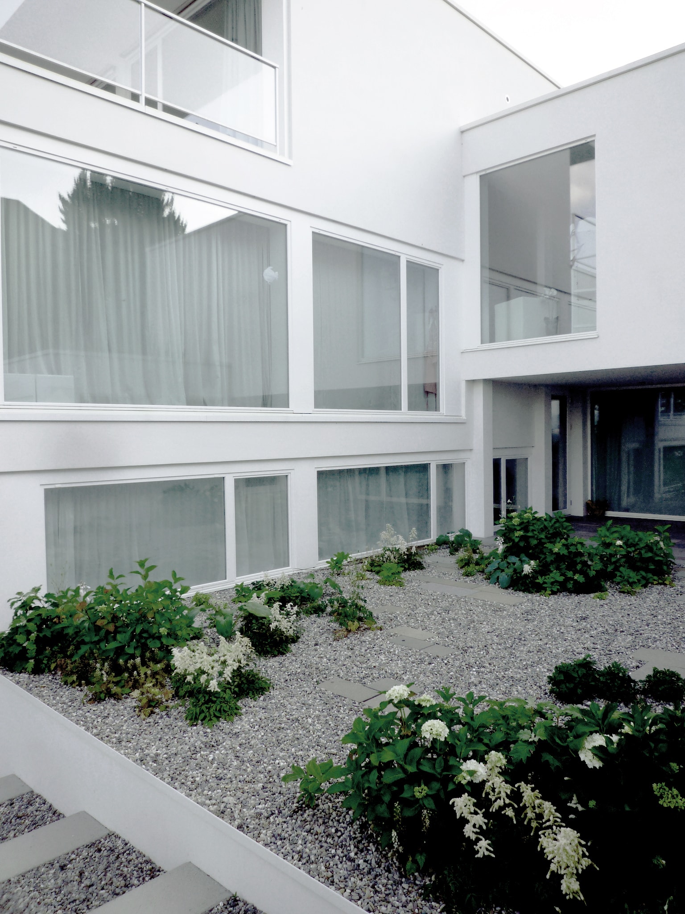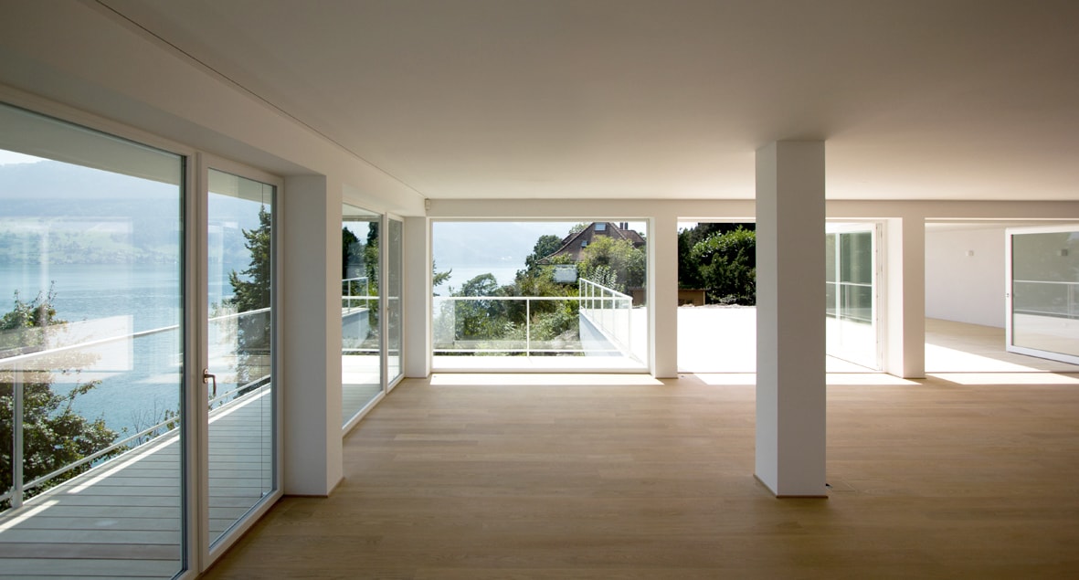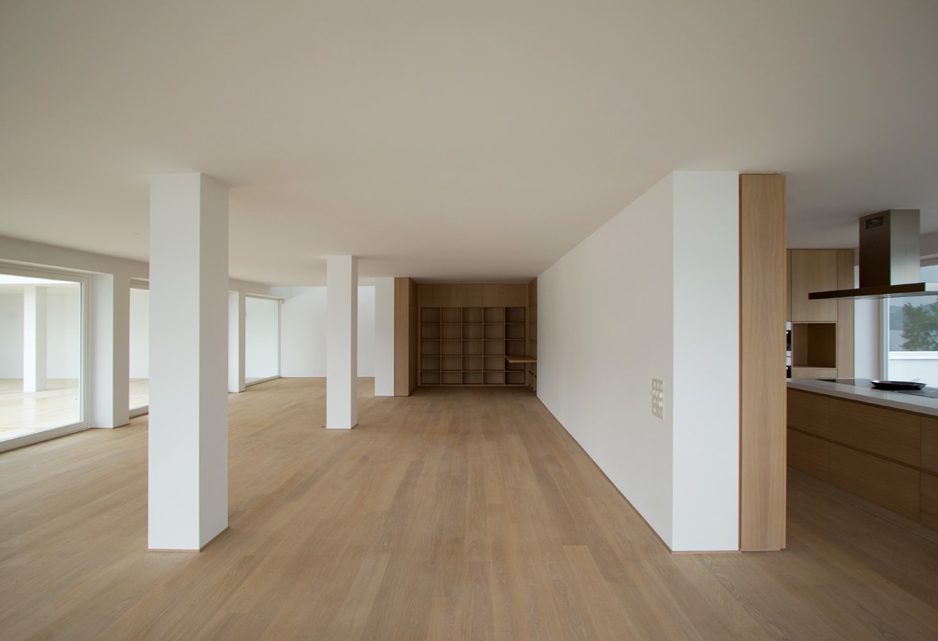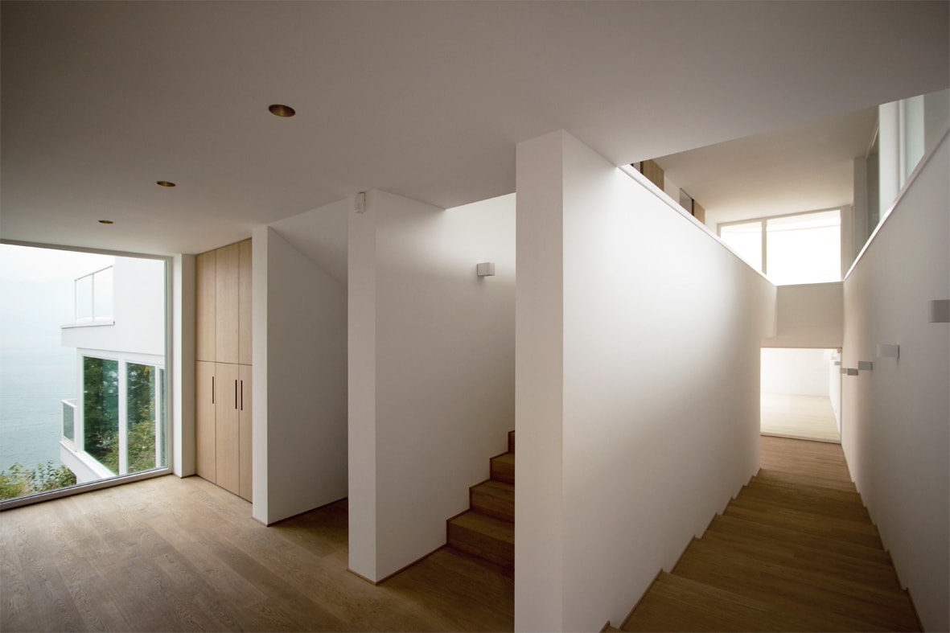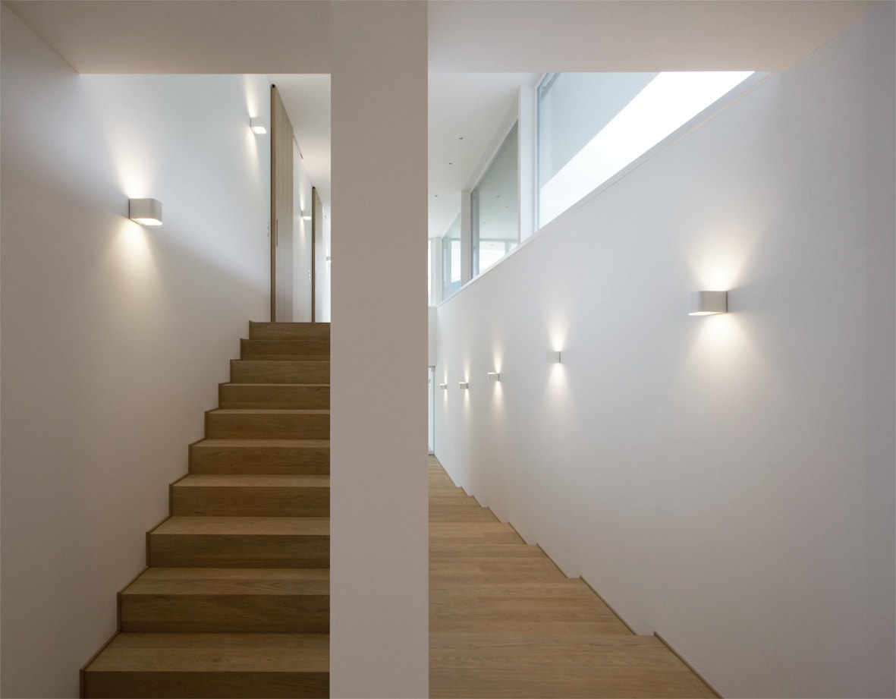Project description
This project is not a new building in the conventional sense. Parts of the existing structure of the dilapidated building were preserved, both as structural elements and as an architectural basis.
Although planned in the 60s in bungalow style, the house consisted of a solid core, ceilings and a column grid made of concrete – following Le Corbusier’s demands of the ‘plan libre’.
The guiding idea was to reuse all of the existing, significant primary architectural elements – the retaining walls, the grid, the ceilings, and the solid core – not in a historicist or visual way, but in the sense of going back to the structural foundation. The use of existing material as a basis is reminiscent of pre-industrial times, when material and transport costs were more decisive factors in construction than they are today. The decision to build on existing structures is both a pragmatic and an intellectual one.
The internal features of the building are in dialogue with the striking external influences: the spectacular view of Lake Lucerne, the terrain that slopes steeply towards the lake and the dense vegetation on the site. The combination of internal and external context was the framework and guided the design process.
The project was adopted as an approved construction project, revised, detailed and executed.

