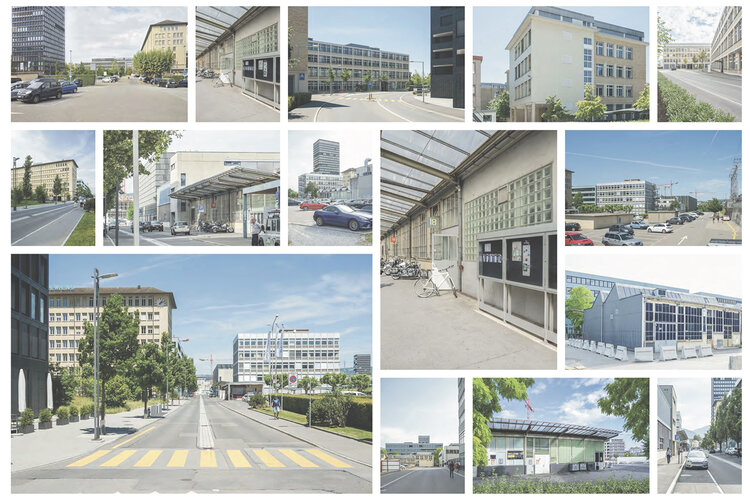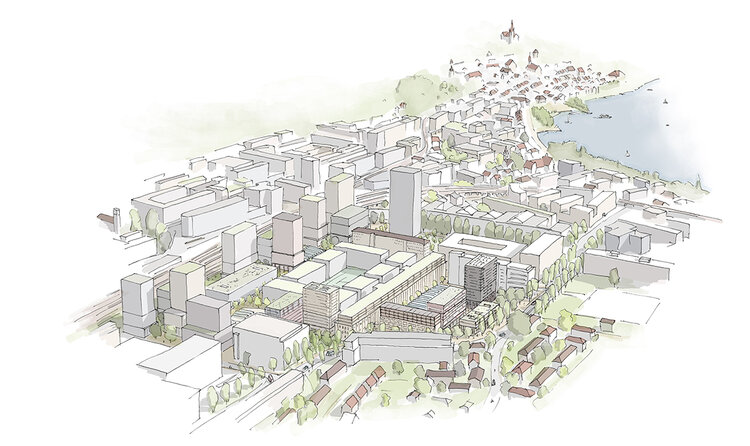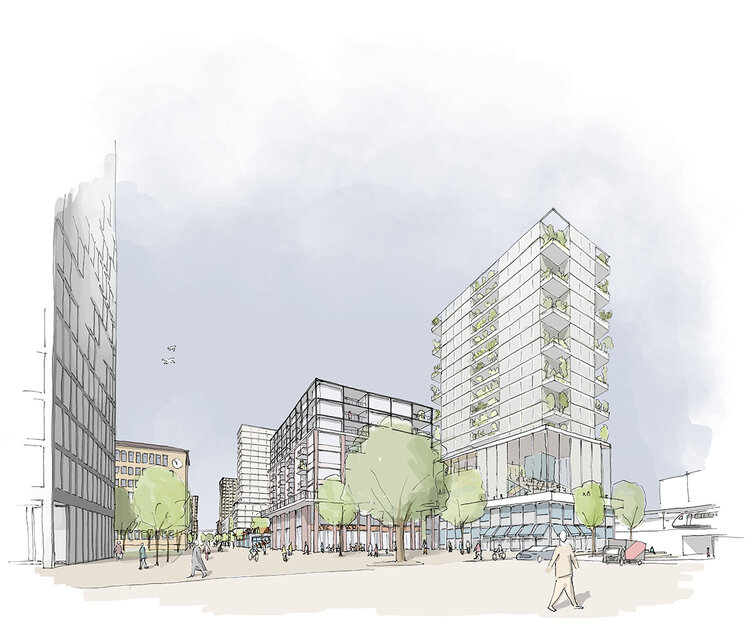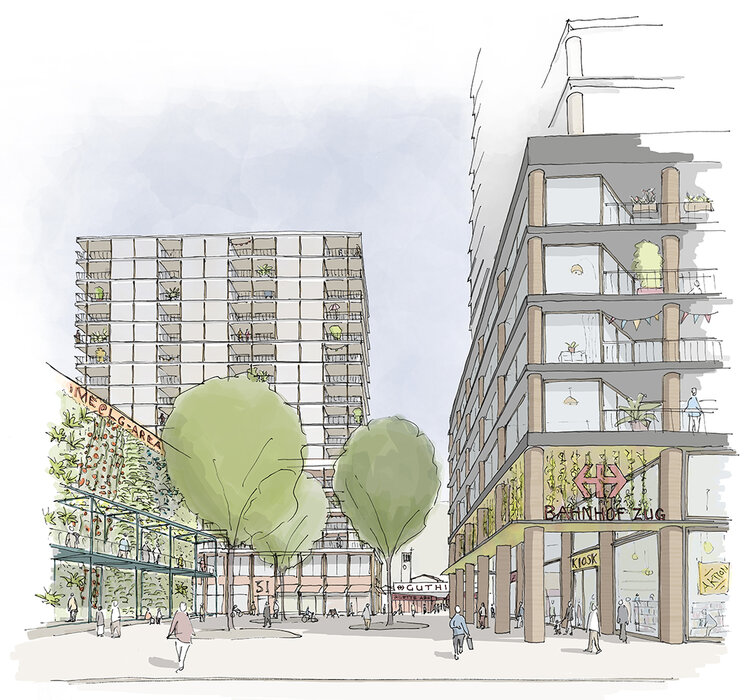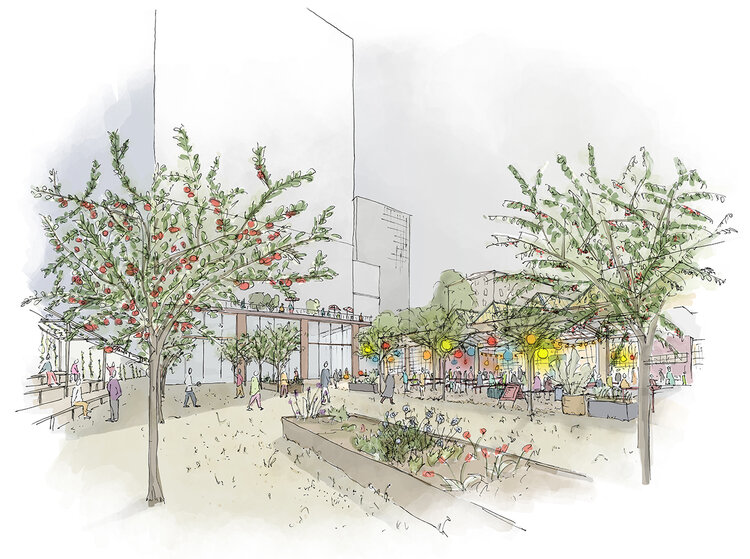The urban development concept for the centrally located Landis & Gyr site in Zug follows four theses: (1) The LG site has radiance, (2) The LG site has historical depth, (3) The LG site connects and (4) The LG site is a family of places. The urban design allows for a very high density and at the same time attractive open spaces. The height development mediates between the track area in the east and the garden city in the west. An open space ring connects the subareas and enables easy orientation. Industrial buildings that create identity will be preserved and become part of the new quarter.
Landis Gyr Zug
2017-2020 Zug ZG. Study contract in selective procedure, urban development concept; in further processing
Client
Alfred Müller Real Estate
Credit Suisse Funds
Thoba Real Estate
Park Lane Train
SBB Real Estate
In collaboration with
pool Architekten, Studio Vulkan Landscape Architecture, Zurich (joint venture)
mrs Partner, Zurich
Cooperation
Christian Salewski
Simon Kretz
Felix Ledergerber
Michael Stirnemann
Louis Wangler


