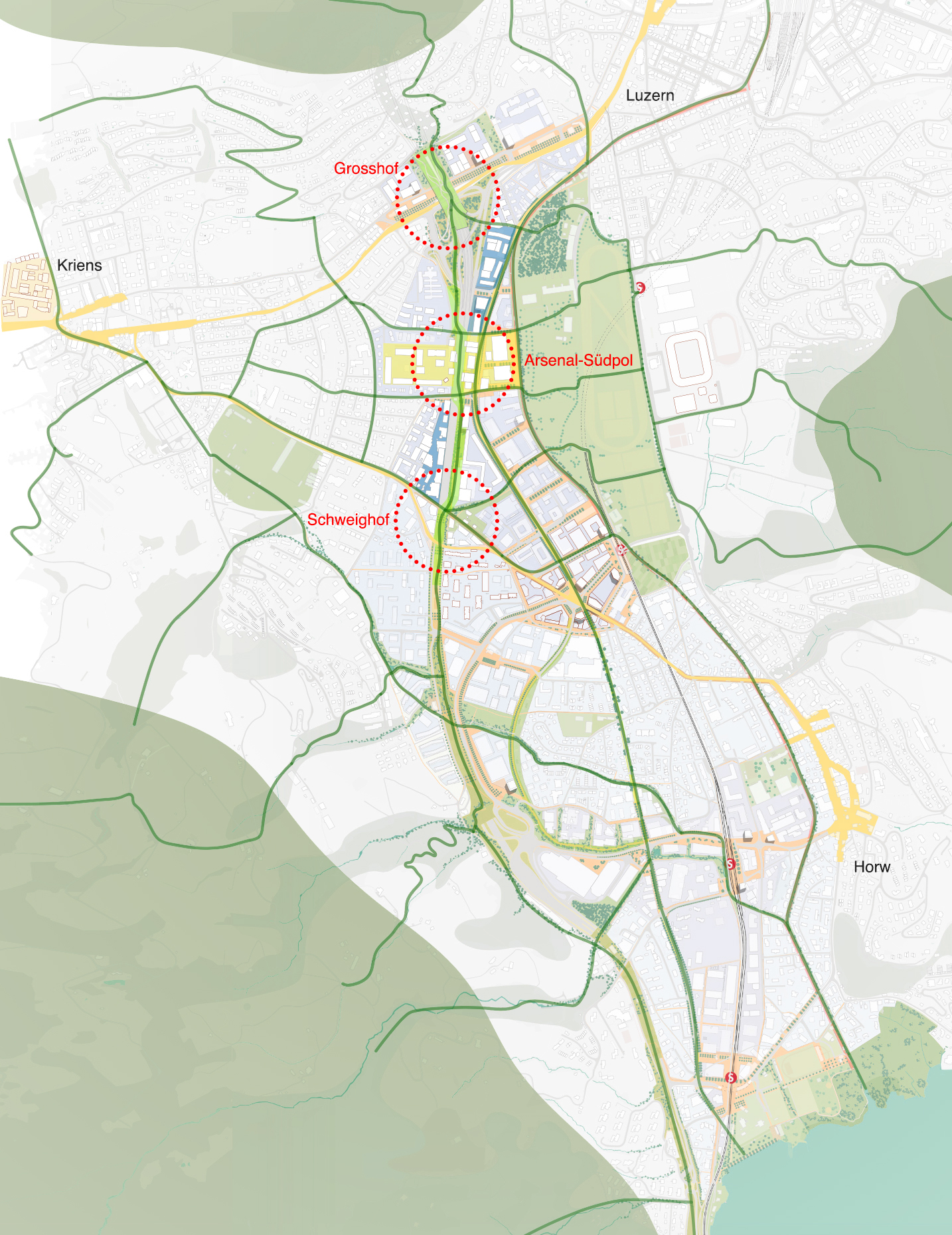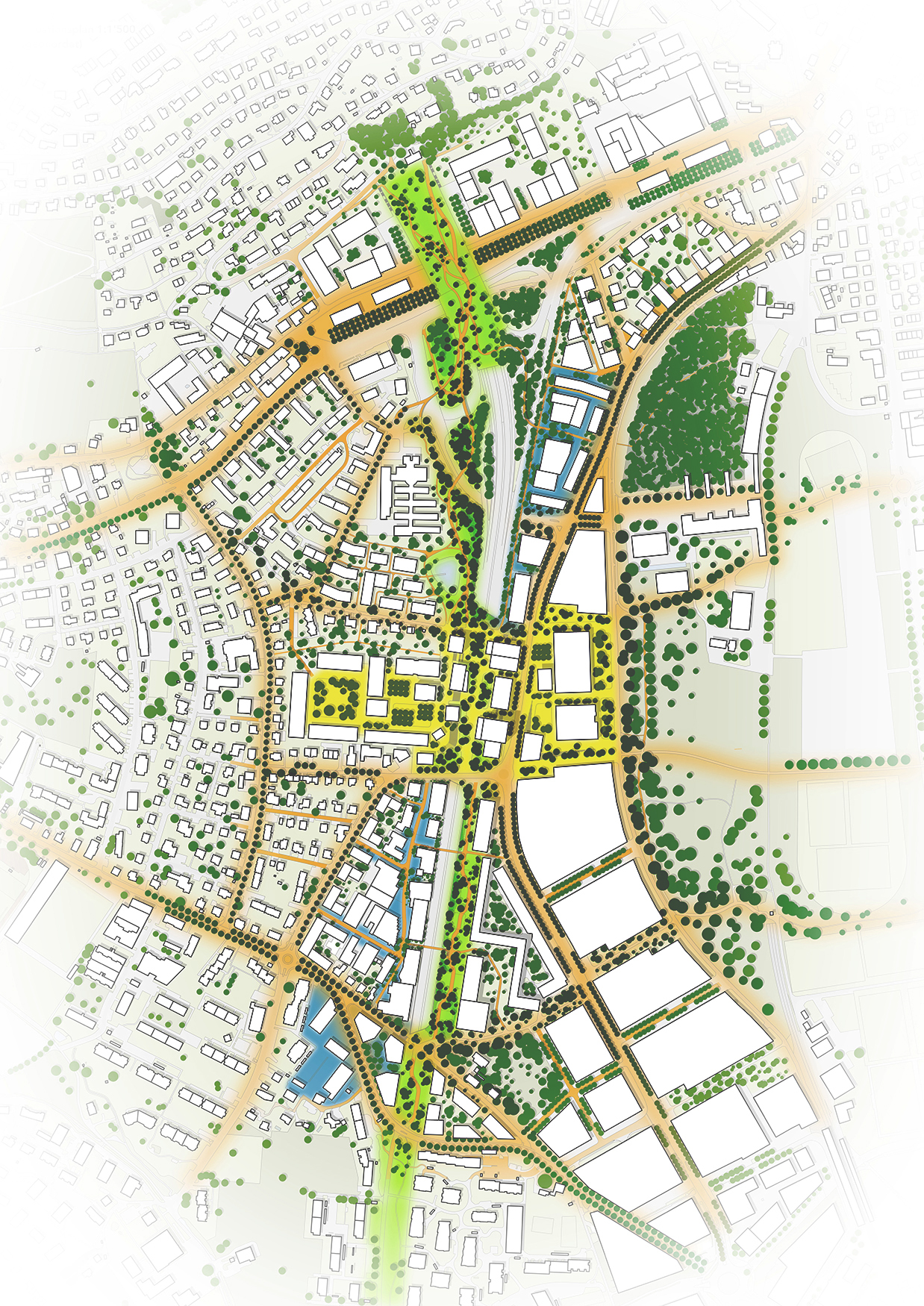The development of the greater Lucerne South area is characterized by multiple relationships between settlements and transport infrastructures. In recent decades, this has led to a specific form of urbanity that differs from both core cities and rural areas. Lucerne South is currently experiencing an accelerated urbanization process, which manifests itself, among other things, in conflicts arising between the A2 freeway and the settlement area.
The project shows how to respond to this: by integrating the A2 in a way that is compatible with the settlement. A coherent, biodiverse open space framework lays the foundation for the city of tomorrow, radically improving the quality of connections and accessibility and enabling a variety of uses. This creates a new urban intensity. This creates the all-important recreational areas away from the noise, which make sensible building densification processes possible in the first place.
Partial coverings and additional green spaces alongside the A2 will create a continuous north-south open space from Sonnenberg to Pilatus. This has different characters and atmospheres that are embedded together in a tangible and intuitively understandable green network that links the diversity of adjacent urban landscapes and brings them together emotionally. In addition to its recreational function, the new open space makes a significant contribution to ecological connectivity and urban climate cooling. The areas are topographically modulated in such a way that as many as possible result in noise shadows.
To this end, the space along the A2 is radically reinterpreted: the rear becomes the front, and new meeting spaces are created. This transforms former residual areas into productive edges. The urban integration of the A2 also includes urban crossings The covering in the middle section creates a new center for high-profile uses.
In order to accelerate the proposed transformation, we are building on existing plans and adding value to what already exists. With a “tripartite realization model”, the federal government, canton and municipality can jointly implement the legal mandate of settlement compatibility of critical infrastructure in an exemplary manner – and count on the financial participation of the properties to be upzoned (in the sense of a planning value added levy).
Download




















