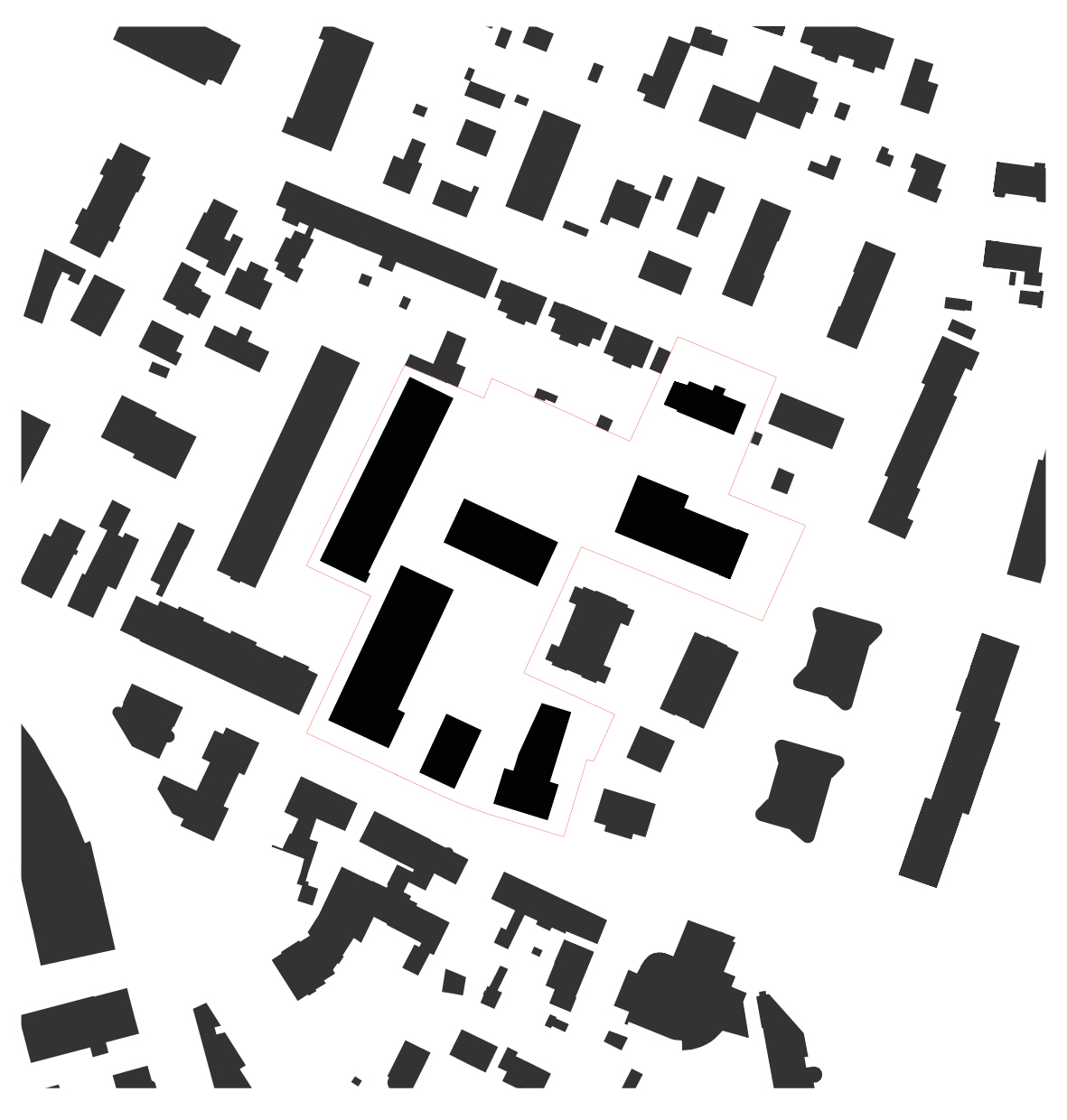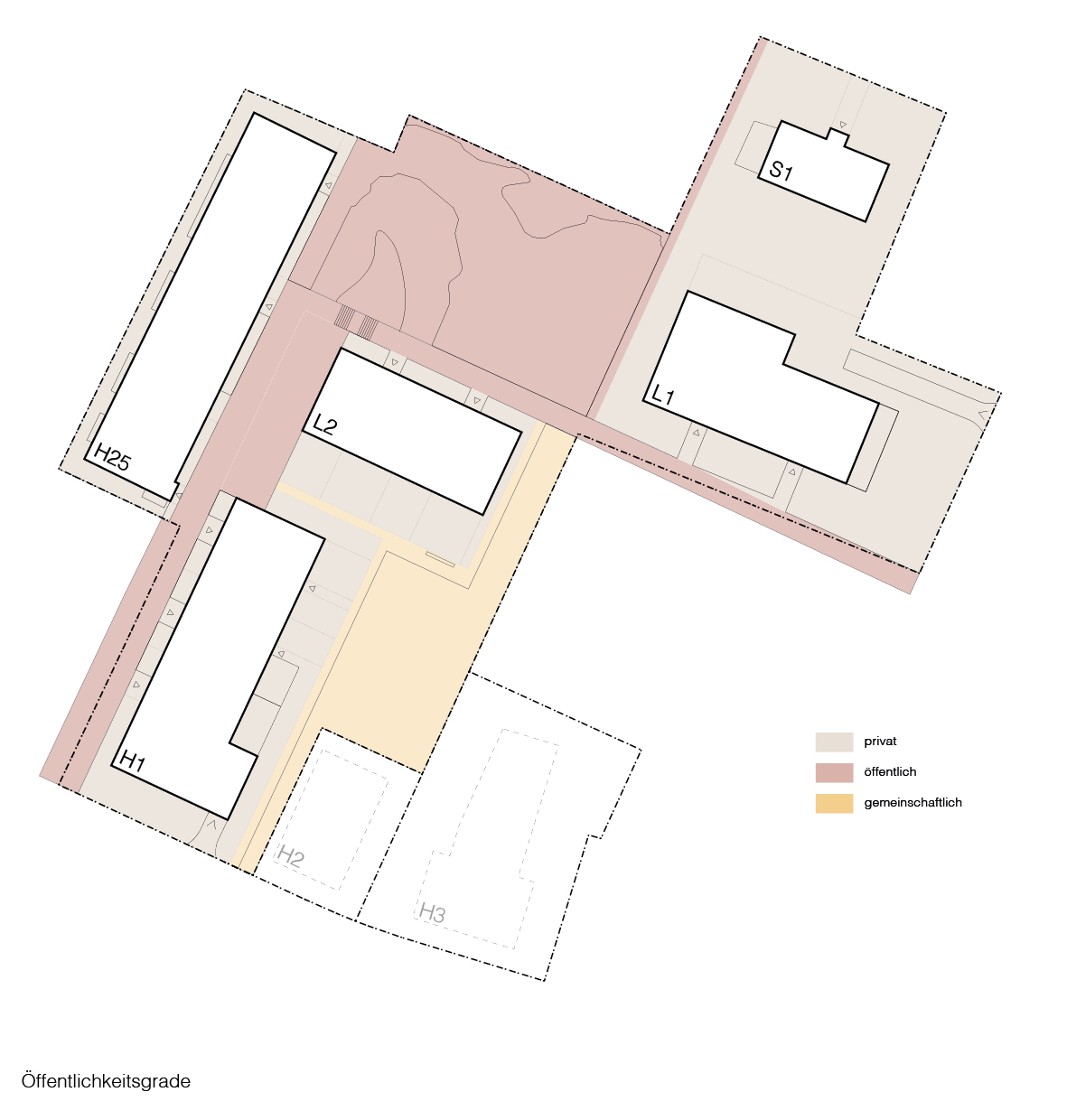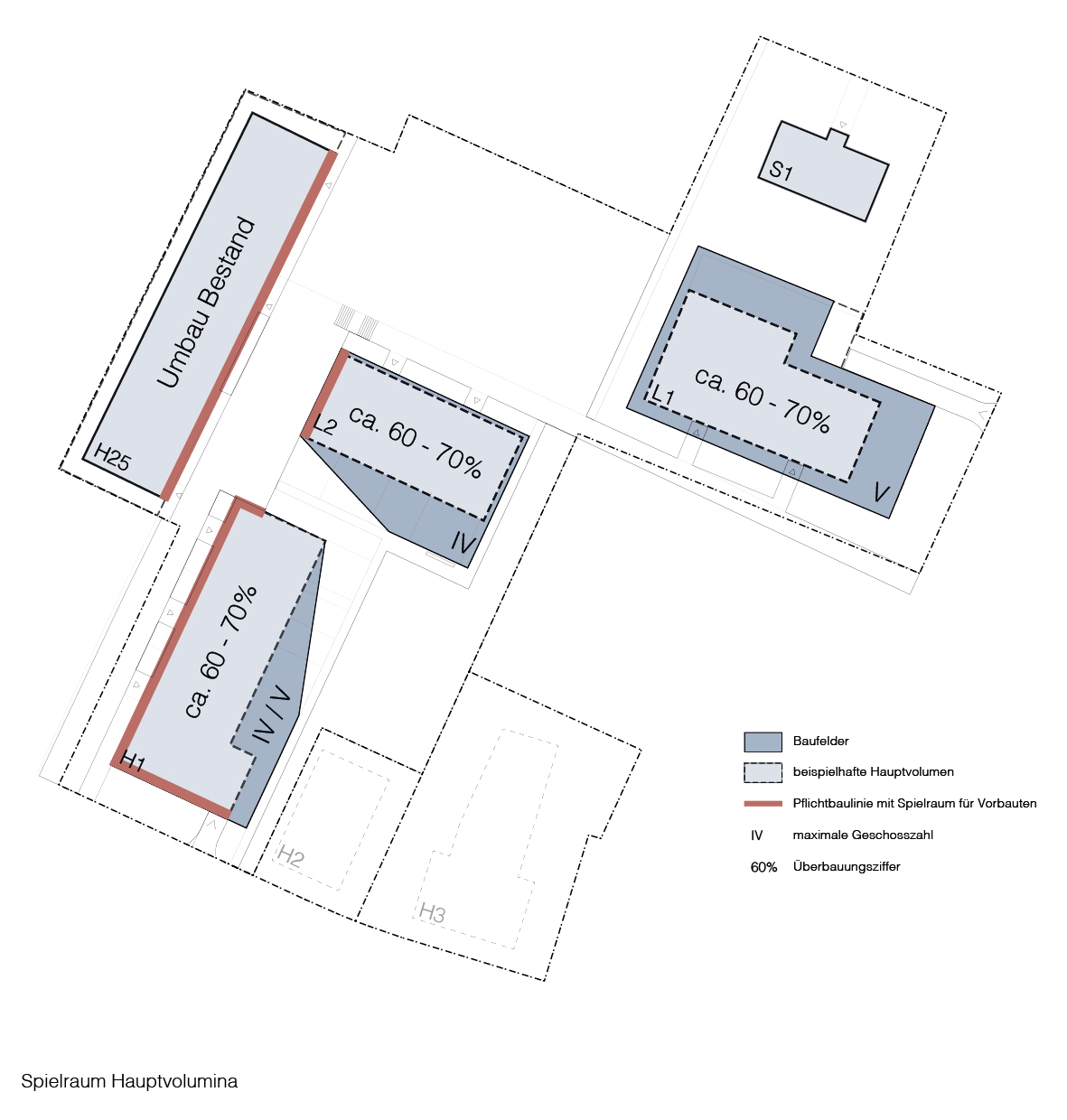In the centrally located street area, a piece of small town is being created that is diverse and varied with a public alley, private and communal gardens and a small park. The roadside development is supplemented, and the entrance situation to the inner area is indicated by a slight setback. A new alley connects Lärchengartenstrasse and Hardstrasse and provides access to the inner area; the existing workshop building will be converted for residential use. An intimate living environment is created, the atmosphere is characterised by an exciting juxtaposition of small-town lane space and generous gardens with wonderful old trees. The alley, the formation of space through the volumetric arrangement of the buildings and their architectural expression weave the whole into a small, coherent quarter.
Birsfelden Hardstrasse
2019 Birsfelden BL. Urban planning concept study, in further processing
Client
Community of Birsfelden
In collaboration with
Beglinger + Bryan Landscape Architecture GmbH, Zurich
Cooperation
Christian Salewski
Simon Kretz
Michael Stirnemann
Fareyah Kaukab
Clara Pollak
Ruben Bernegger
Felix Ledergerber
Louis Wangler









